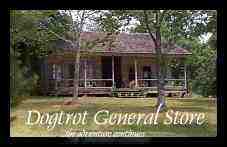
Photo Tour of Our 1840 Dogtrot Home |
Check our full site contents on the list below! - |
home| lumber | colleagues | about dogtrots | --- | rfq form | e-mail us
... or CALL 985-986-9945 Cell: 985-516-9493
 |
| ||
home| lumber | colleagues | about dogtrots | --- | rfq form | e-mail us | |||
History of Our Dogtrot
| We found this place on E-Bay! We were tired of city life, and had been searching for years for a ranch or farm to settle down and spend our time doing our internet things and spending time on our porch. The one (house and porch) we had was huge, and completely enclosed with a climbing hydrangea that draped us in privacy from April through October. But we simply needed room to stretch. We sold the house to neighbors who had craved it for years, packed all our stuff into "Bubba", a big, red, 24 ft. race car trailer and headed west.... or so I thought. Geoff fell in love at first sight with the "Dogtrot". The people have been warm and helpful, and the view from the porch is wonderful. We spend every evening watching the birds in the front yard, watching sunset after sunset, every one unique and beautiful. This will be the first of many pages describing our dogtrot house - so named after the breezeway that separates thle two main front rooms. Dogtrots are an early southern style of cabin building that provide natural cooling in hot weather. Below, is a quick outside tour of the house. As time passes, We will add indoor photos, as well as chronicle how we slowly turn this "museum" into our home. Check back and see how we do! May 31, 2001 Check out photos of Katrina's damage to the "Dogtrot" December, 2005 |
Click on images to see a larger version - use the back button of your browser to return to this page.
Contact us with any question - let us know what you are looking for, and we will try to find it, if we don't have it on hand!
E-mail Dogtrot Or Call: 985-986-9945 - Cell: 985 516-9493
Or use our convenient Request for Quotation Form
Copyright 2001 - 2017 Boite Carre, Inc. - All rights reserved