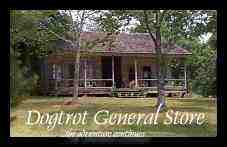
History of Our Dogtrot |
Check our full site contents on the list below! - |
home| lumber | colleagues | about dogtrots | --- | rfq form | e-mail us
... or CALL 985-986-9945 Cell: 985-516-9493
 |
| ||
home| lumber | colleagues | about dogtrots | --- | rfq form | e-mail us | |||
| - Currently on Register of National Historic Houses |
The Robert D. Magee House is a dogtrot structure which was moved approximately nineteen miles in 1980 from a heavily wooded setting near Franklinton to its present open, rural location in northern Washington Parish. It was built in two stages during the mid-nineteenth century (c.1840 and c.1860). In a recent restoration project all accretions subsequent to the c.1860 period of construction were removed. Hence there is no integrity problem.
The house's present setting is probably closer in general appearance to the setting it had when it was built than the setting it had just before it was moved. It was built as a farmhouse, a fact which the new setting conveys. In the old setting it was near a decayed structure in the midst of heavily forested unused farmland. Although the move was not necessary to save the house from immediate demolition, in its old setting it would probably have burned or collapsed within a few years. This was because the house was unoccupied and it was not being maintained. The move made it possible to restore the house and provide it with a secure future.
The move did not affect the potential significance of the Magee House. Because it is important within an eight parish area, its significance does not depend upon the context of its original location.
The
Magee House began in about 1840 as a one room, square notched log
structure with a sleeping loft. In about 1860 the single room was
incorporated into a frame dogtrot house, with sills running the length
of the new house. Both the new frame room and the older log room
received six over six sash windows, brick chimneys, and clapboarding.
All sheltered exterior walls (under the front and rear galleries and
within the dogtrot passage) were sheathed in tongue and groove boards.
A pair of small rooms were built at the ends of the rear gallery. Four
panel doors provide access to all rooms. Detailing is plain with simple
gallery posts and no fenestration molding. The interior has no
decorative detailing except for a single crudely cut mantel in the
frame (southern) portion.
There are two features of the house which are not original to the c.1840 or c.1860 period of construction. These are the brick chimneys and the roof. It should be noted that both the present roof and the present chimneys duplicate the originals. The roof has the same pitch and eave details as the c.1860 roof. The present chimneys were built after the move to replace the original ones. The same brick was used and the old design was followed exactly. So both the roof and the chimneys contribute to the house's historic character even though they are not original.
NB: Although the log walls on the c.1840 portion were
covered on the exterior c.1860, they are plainly visible on the
interior where they form the actual wall surface of the room. (It was
too dark inside to photograph this.)
Specific dates c.1840, c.1860
Builder/Architect See below
Criterion C
The Robert D. Magee House is locally significant in the area of architecture because of its importance as a surviving relic of the early architecture of both Washington Parish and the Florida parishes as a whole.
Washington Parish is one of the eight so-called Florida parishes (that portion of Louisiana east of the Mississippi River and north of Lake Pontchartrain. Unlike much of southern Louisiana, this area, generally speaking, was settled by American immigrants from the southeastern states rather than French Creoles. The historic pioneer building stock of the region reflected this. At one time log structures and dogtrot houses were common in the area. But today this building stock has been almost completely lost.
As a result, the Magee House stands as one of 23 extant examples of log construction in the eight Florida parishes. In addition, it is one of only three dogtrot houses involving log construction in Washington Parish. In its present condition it is one of only two extant dogtrot houses in the area where the central passageway is open.
This
last factor is extremely important because the open dogtrot passageway
is probably the most salient feature of the dogtrot house type.
However, it is also a feature which most extant dogtrot houses have
lost.
A
man named Alfred Richardson was undoubtedly responsible for the c.1850
construction; however, it is uncertain whether he built the original
c.1840 portion. Research indicates that Richardson came to Washington
Parish in 1845. Apparently he acquired the land upon which the present
house is located shortly thereafter. He owned the property until 1878,
when it was acquired by the Washington Parish School Board. On July 7,
1879, Robert D. Magee purchased the property, and it remained in the
Magee family until 1924.

Magee House Site Plan
* Research Report Prepared by Dr. J. Larry Crain, Located in Robert D, Magee House National Register File, Louisiana State Historic Preservation Office.
* Above based upon extensive research in primary sources.
To learn more about our dogtrot or our products and lumber,
E-mail us! Or Call: 985-986-9945 Cell: 985-516-9493
Or Use our "Request for Quotation" Form
Contact us with any question - let us know what you are looking for, and we will try to find it, if we don't have it on hand!
E-mail Dogtrot Or Call: 985-986-9945 Cell: 985-516-9493
Or use our convenient Request for Quotation Form
Copyright 2001 - 2017 Boite Carre, Inc. - All rights reserved